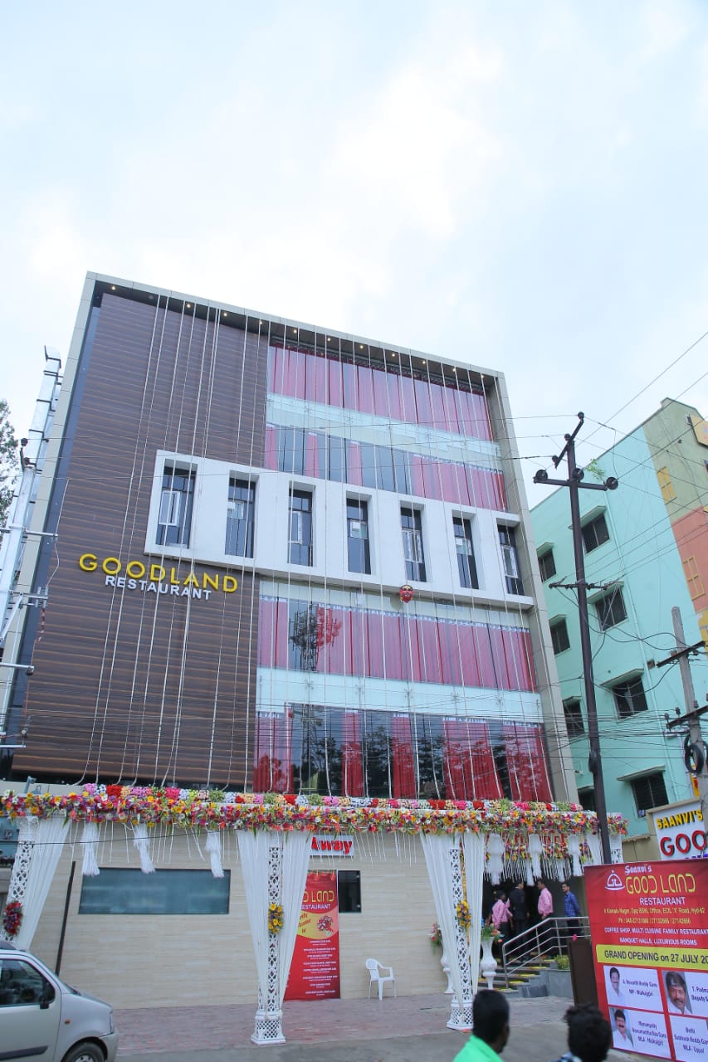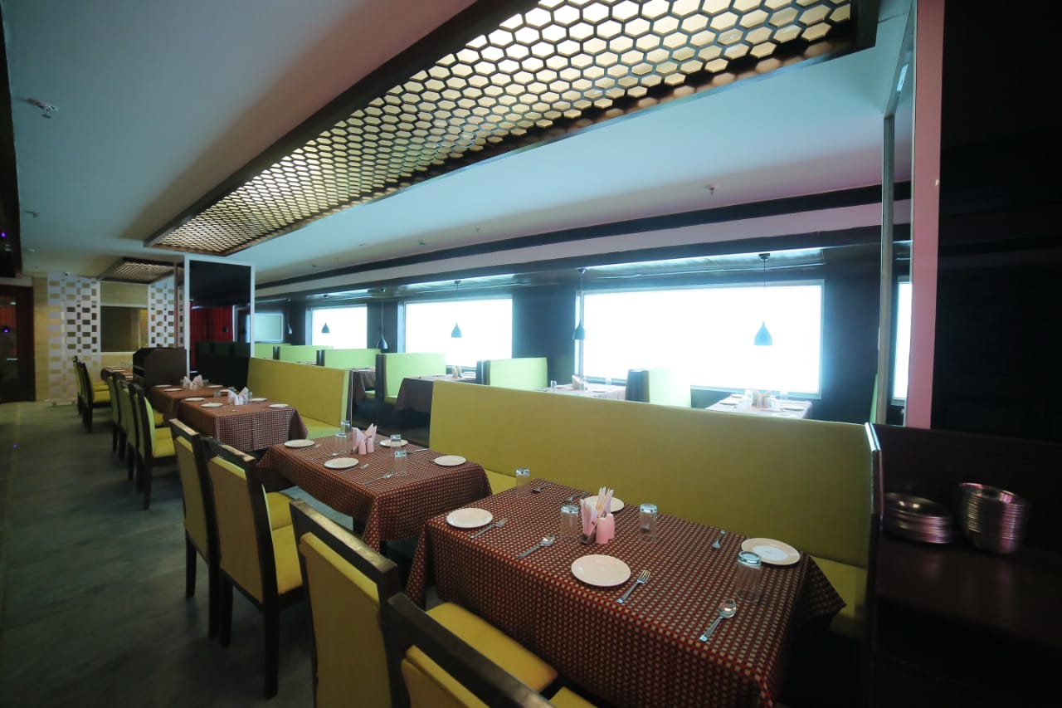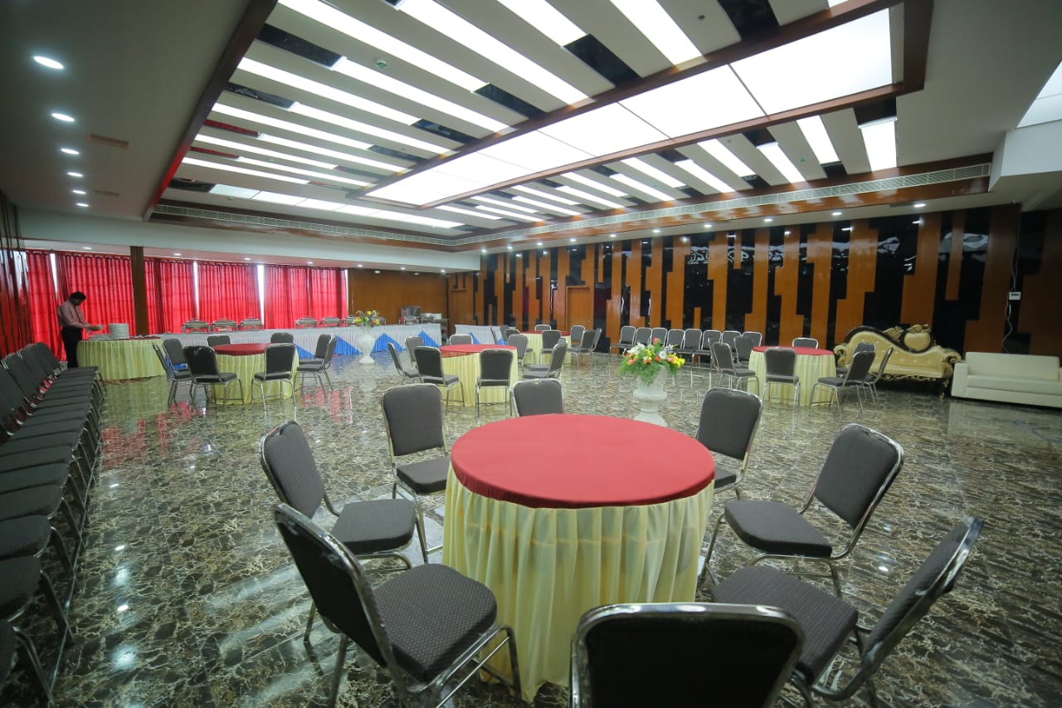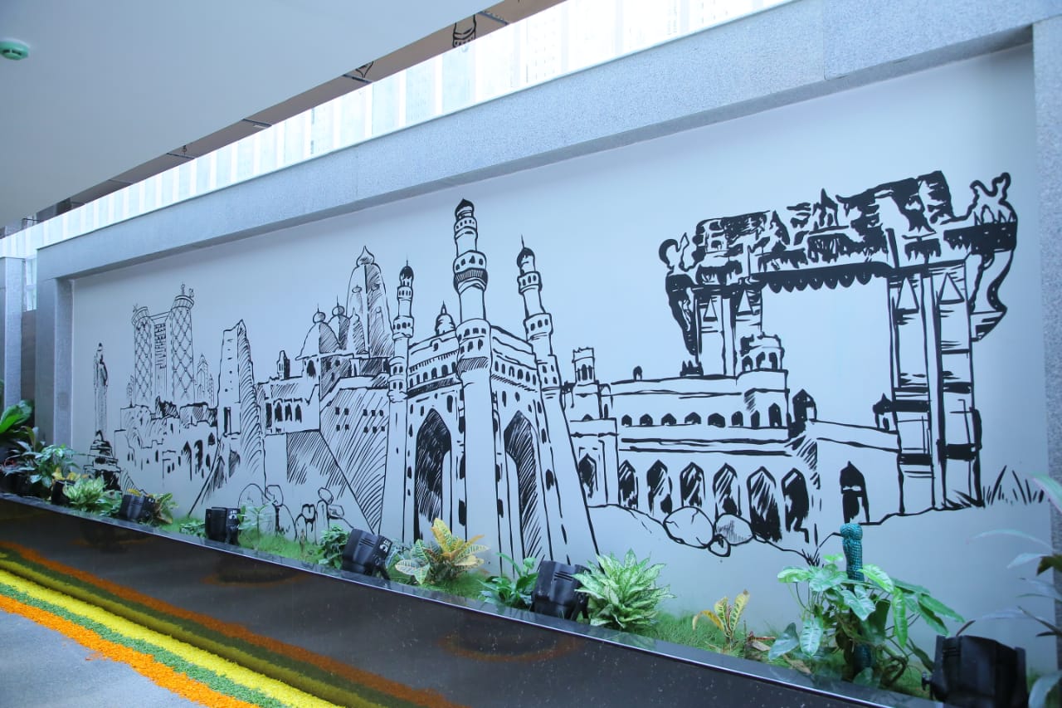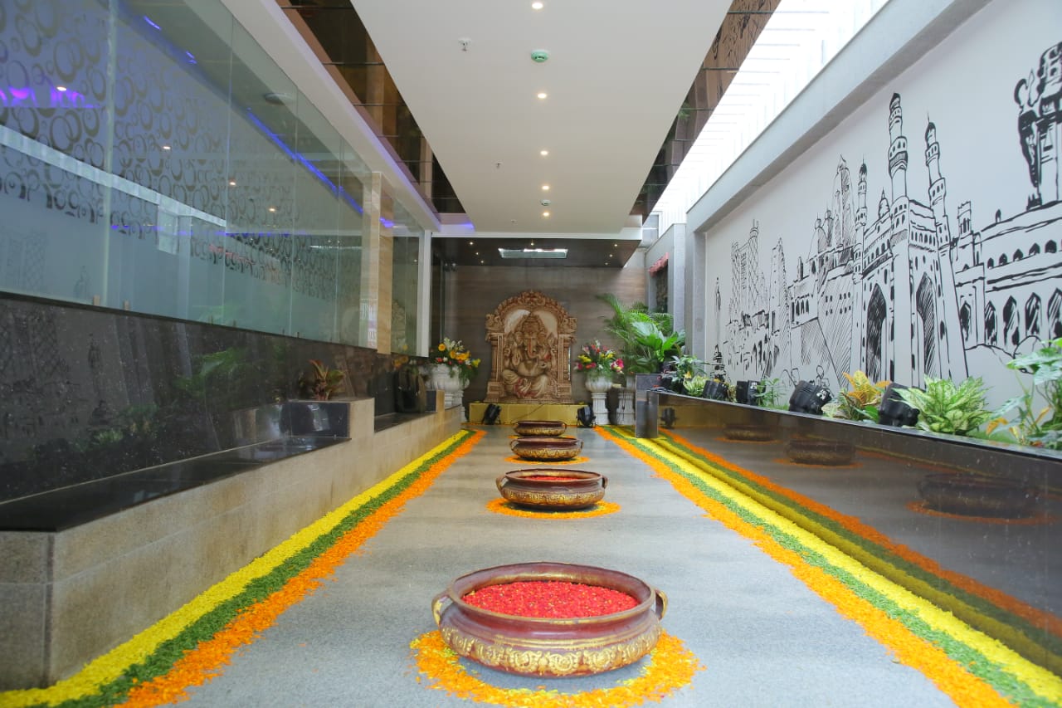Goodlands Hotel
This restaurant and banquet building is a seamless blend of modern design and functional elegance, crafted to offer an unforgettable hospitality experience. The façade combines sleek glass elements with vertical wooden cladding and intricate perforated metal panels, creating a striking interplay of transparency, warmth, and texture. The verticality of the structure is emphasized by clean lines and geometric patterns, while soft, ambient lighting enhances its inviting charm, particularly at night. This contemporary aesthetic ensures the building stands out while harmonizing with its urban surroundings.
Inside, the layout prioritizes versatility and flow, accommodating both intimate dining and large-scale events. The ground and first floors house a sophisticated restaurant space with open seating arrangements that maximize comfort and visibility. The upper levels feature a spacious banquet hall designed for celebrations and corporate events, equipped with modern amenities. This project epitomizes thoughtful architecture, delivering a space that’s both aesthetically captivating and functionally efficient.
CLIENT
Goodlands Hotel
LOCATION
Nanakramguda, Hyderabad
Area
14,000 Sq.ft
Type
Hospitality
Status
Completed
